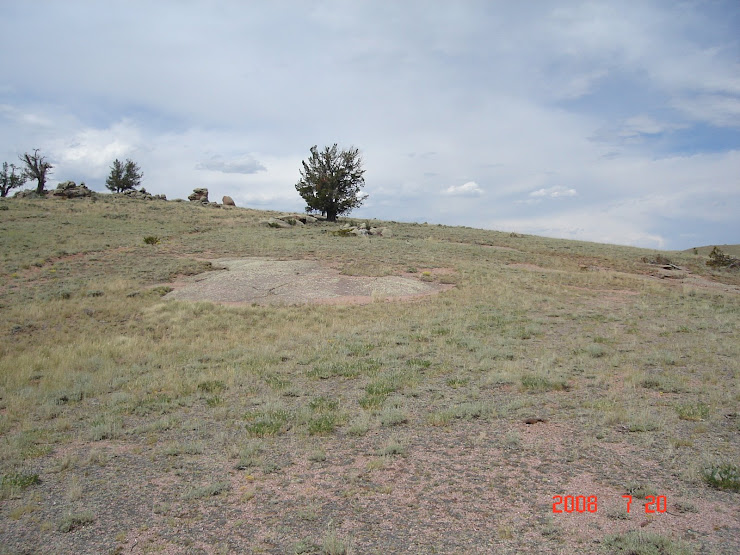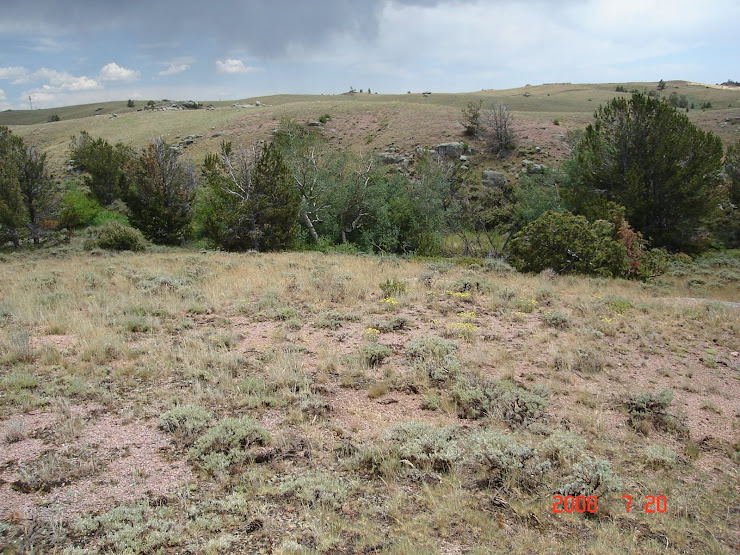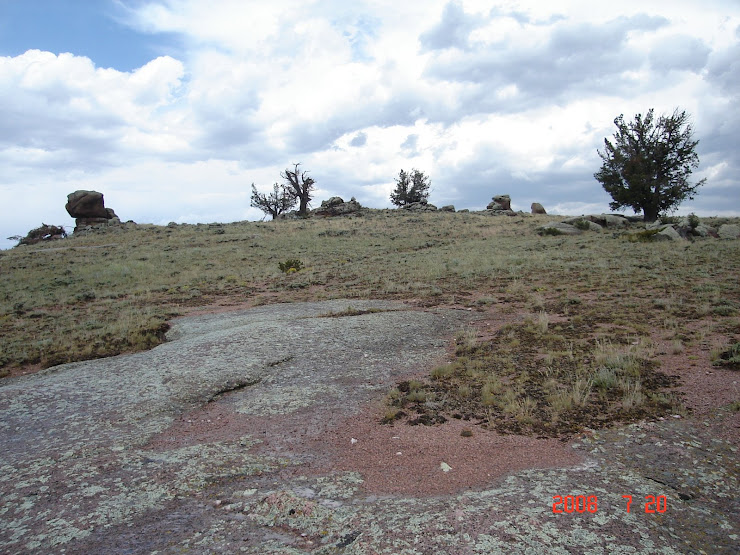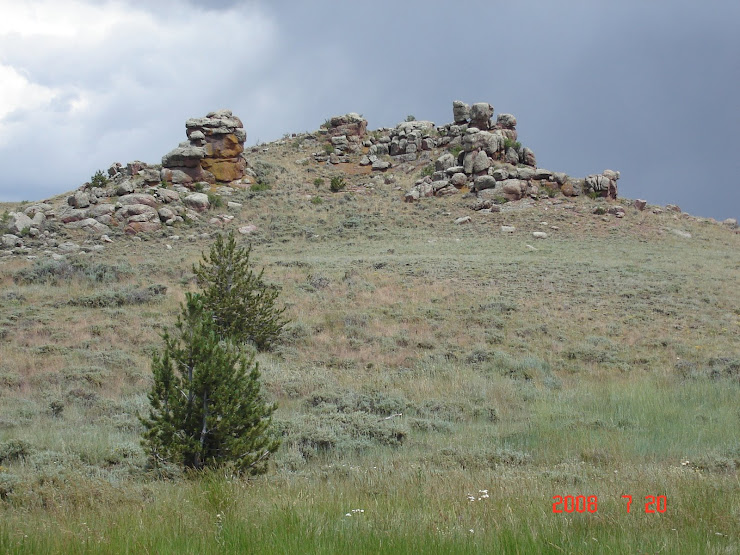
I thought it might be helpful to explain what I've been doing since this past March. Its been fun reading a ton of books on building. I've talked to a number of people about what earthen walls and earthen building techniques are, and whether or not I wanted to use these methods and materials. If this isn’t enough, I’m still riding, climbing, hanging out with great friends and trying to keep up with my triathlon training (except the dreaded running portion). Did I mention that I just started taking some Masters level courses in organizational behavior and organizational development?


BACKGROUND
When I bought the property back in 2000/2001, I drew up plans for a place to comfortably retire. A ranch style house with an open floor plan and a loft has always been appealing. It seemed that a house around 1100 to 1500 sq. ft was all that I needed, but that size didn't include my double door garage for a car or two, and enough room to store other things. In addition, there's a studio built off to one side for stained glass and wood working projects. What are we up to now? I’d say that probably brings it to 2000+ sq. ft.
When I bought the property back in 2000/2001, I drew up plans for a place to comfortably retire. A ranch style house with an open floor plan and a loft has always been appealing. It seemed that a house around 1100 to 1500 sq. ft was all that I needed, but that size didn't include my double door garage for a car or two, and enough room to store other things. In addition, there's a studio built off to one side for stained glass and wood working projects. What are we up to now? I’d say that probably brings it to 2000+ sq. ft.

KEEP IT SIMPLE- BUY A YURT
It took me 8 years to finally figure out that I didn’t need to build the "big house" first. Building the studio would be perfect to entertain friends, have a great view and a warm/dry place to hang out near some world class crack climbing. Also, not having a mortgage for a part time residence sounded like the best part of it all.
Initially, I came up with a brilliant idea of building a nice deck to support a heavy-duty (insulated) yurt. I drew up designs and submitted the proposal to my "architectural control committee". It was shot it down almost immediately - saying it wouldn't be harmonious with the other homes in the neighborhood. Understandable, but a bummer.
YURT RESOURCE: http://www.coloradoyurt.com/photos/photos_yurts/index.php If you're interested in seeing a yurt, look at some of the interior pictures on this link. These can be pretty beautiful inside. I was actually looking at purchasing a yurt from a company in Alaska. The product seemed superior to other vendors when it came to withstanding the cold, snowy and blowy Wyoming winters. The Colorado Yurt Company was my second choice.
It took me 8 years to finally figure out that I didn’t need to build the "big house" first. Building the studio would be perfect to entertain friends, have a great view and a warm/dry place to hang out near some world class crack climbing. Also, not having a mortgage for a part time residence sounded like the best part of it all.
Initially, I came up with a brilliant idea of building a nice deck to support a heavy-duty (insulated) yurt. I drew up designs and submitted the proposal to my "architectural control committee". It was shot it down almost immediately - saying it wouldn't be harmonious with the other homes in the neighborhood. Understandable, but a bummer.
YURT RESOURCE: http://www.coloradoyurt.com/photos/photos_yurts/index.php If you're interested in seeing a yurt, look at some of the interior pictures on this link. These can be pretty beautiful inside. I was actually looking at purchasing a yurt from a company in Alaska. The product seemed superior to other vendors when it came to withstanding the cold, snowy and blowy Wyoming winters. The Colorado Yurt Company was my second choice.
WHAT ELSE IS THERE?
This rejection got me thinking about what my next steps should be. I now had to look into more traditional methods of building to match the harmonious nature of my neighborhood! I’d venture to say that most people that know me know that I'm not very traditional. I’d also imagine that friends and family recognize that I’m a bit stubborn, competitive, and good at finding my own way of doing things (I do stay within the lines when I have to though).
I did consider a wood or metal framed house (short-lived consideration) but was also trying to keep the costs down. I starting pulling up a bunch of websites on different building techniques and kept reading up on different passive solar designs (which I had planned to incorporate anyway). This led me to thinking more about passive solar walls and heating, which then took me into the direction of adobe and earthen walls. I’ve always loved the Sante Fe and Spanish style homes. After a ton more research on the best method, I settled on Rammed Earth Walls.
This rejection got me thinking about what my next steps should be. I now had to look into more traditional methods of building to match the harmonious nature of my neighborhood! I’d venture to say that most people that know me know that I'm not very traditional. I’d also imagine that friends and family recognize that I’m a bit stubborn, competitive, and good at finding my own way of doing things (I do stay within the lines when I have to though).
I did consider a wood or metal framed house (short-lived consideration) but was also trying to keep the costs down. I starting pulling up a bunch of websites on different building techniques and kept reading up on different passive solar designs (which I had planned to incorporate anyway). This led me to thinking more about passive solar walls and heating, which then took me into the direction of adobe and earthen walls. I’ve always loved the Sante Fe and Spanish style homes. After a ton more research on the best method, I settled on Rammed Earth Walls.
One Passive Solar Resource: http://www.nrel.gov/learning/ho_passive_solar_day.html
SIDE NOTE
As you’ll see, this journal is as much of a living document as is my house design (and likely my lifestyle). Did I mention that I’m extraverted?

In June, I planned to take a Rammed Earth Workshop in California wine country. The idea of renting a bike and traveling around from vineyard to vineyard is what sold me even more on the workshop. Some friends planned to join me before/after the workshop so that we could take long day rides, followed up by sitting in a lovely veranda, sucking down wonderfully fermented and liqufied grapes from a bottle.

My plans changed when I learned about an August Earthen Building workshop near Fairplay, Colorado (discussed in a previous post). This workshop helped shape my latest changes to the house design, by including earthbag and adobe walls into the mix with the rammed earth walls. The natural finishes and sealants for the walls weren’t something that I had put much thought into until this workshop. Having a few different types of earthen building techniques seemed to be the better way to go so that I could play with different techniques and speed up the building process.

This post is getting long. Look for future posts as I start to discuss how it all came together, along with some explanation of the differences in the materials and techniques.
-s



